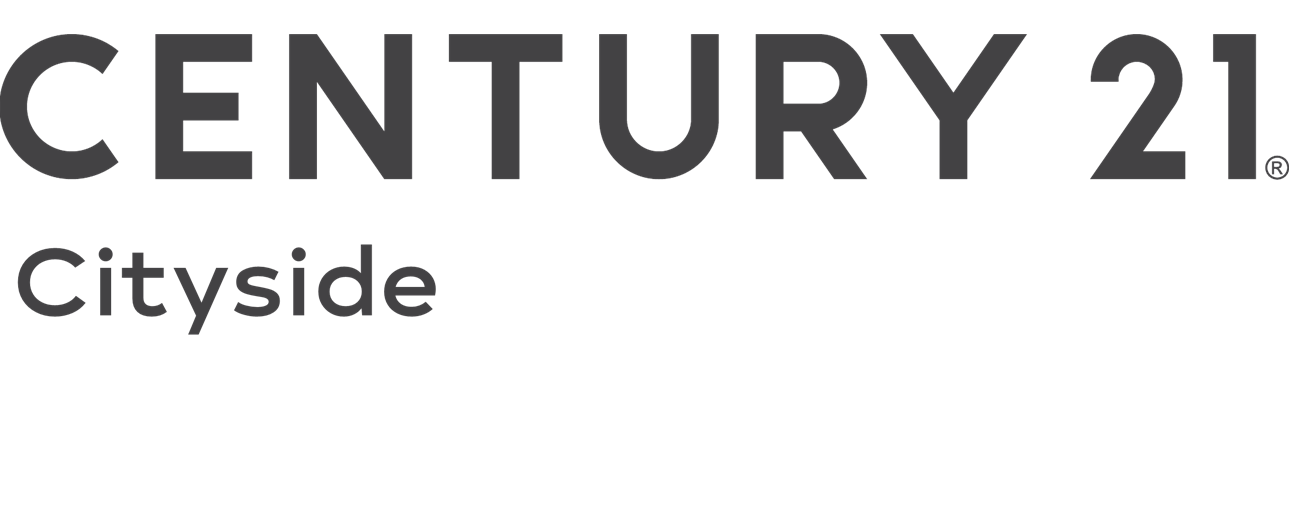Account Login
Sign Up For These Benefits
- Get most recent daily updates
- Save your favorite listings in one place
- Save your search criteria
- Share listings with friends easialy
Already a Member? Login below
New User? Signup below
Contact Us
- Home

- Search Properties

- 566 Commonwealth Avenue #906
566 Commonwealth Avenue #906
Boston, MA 02215
$4,750


























| Bedrooms | 3 |
| Full Baths | 2 |
| Half Baths | 0 |
| Price | $4,750 |
| Square Feet | 1,257 |
| Price/SF | $3/SF |
| Condo Fee | -- |
| Days on Market | 187 |
| Year Built | 1968 |
Property Description
2023 renovation of a 2+ bedroom, 2 bathroom home in a concierge building, with views of historic Fenway Park. Bonus room with transom window can be used as a home office or as a third sleeping area. Open layout, with a wall of windows leading out to a large, private balcony. Brand New bathroom with high end tiles and glass shower. New stacked LG laundry, New gallery kitchen appliances and multi-hue lighting throughout. Kenmore Tower is a recently renovated, concierge building with garage parking included, a lounge area, and a near new outdoor swimming pool and hot tub. Live just steps from the Charles River, top restaurants and cafes, markets, shopping, train stations, and more. With Kenmore Square being in the midst of significant development, this home offers an exciting neighborhood with many conveniences. All this for half the price of competing luxury buildings in the area. Two garage spaces are avallable for rent.
MLS #73279453
Courtesy of Michael Davis, Prime Realty.
Property Location
Loading map...
Additional Property Info
- AreaKenmore Square
- Lot Size10000.00
- TownBoston
- CountySuffolk
- TypeCondominium
- Unit #906
- Rent IncludesHeat, Hot Water, Trash Collection, Snow Removal, Swimming Pool, Air Conditioning, Security
- Lease TermsTerm of Rental(12+)
- Pets AllowedYes w/ Restrictions
- Unit Level9
Request More Info
We're happy to help with any questions you may have. Please send us an email by filling out the form below.
Courtesy of Michael Davis, Prime Realty.




