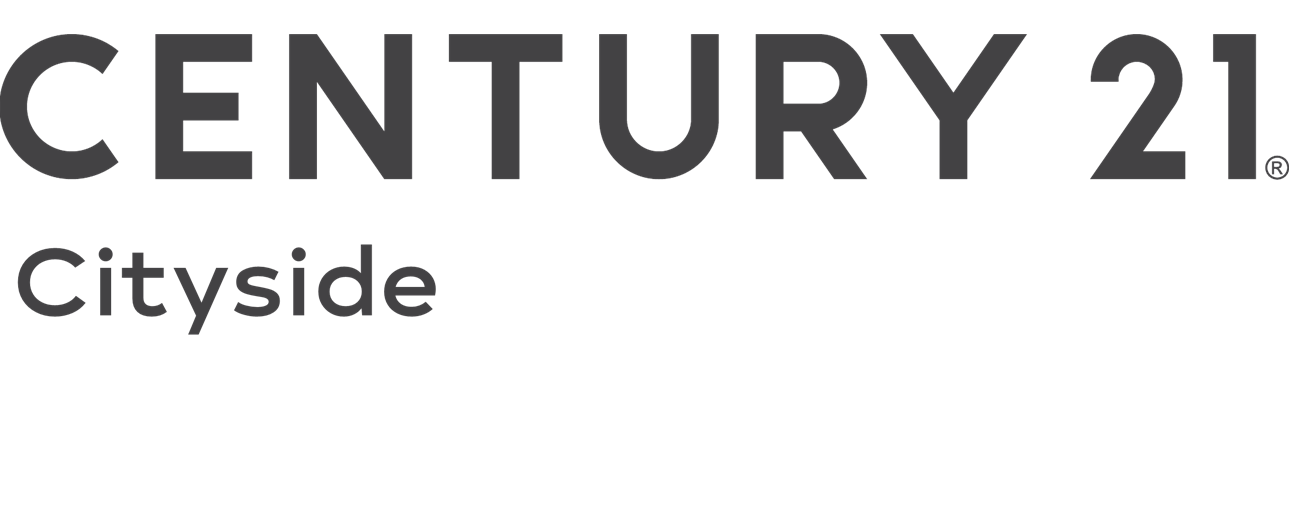Account Login
Sign Up For These Benefits
- Get most recent daily updates
- Save your favorite listings in one place
- Save your search criteria
- Share listings with friends easialy
Already a Member? Login below
New User? Signup below
Contact Us
- Home

- Search Properties

- 380 Harrison Ave #14F
380 Harrison Ave #14F
Boston, MA 02118
$3,450,000









































| Bedrooms | 3 |
| Full Baths | 3 |
| Half Baths | 0 |
| Price | $3,450,000 |
| Square Feet | 1,836 |
| Price/SF | $1,879/SF |
| Condo Fee | $2,641 |
| Days on Market | 12 |
| Year Built | 2021 |
Property Description
Breathtaking front corner 3 Bedroom, 3 Bath home perched on a high floor with commanding Back Bay skyline views from every room.Two garage spaces included. The well appointed light oak & white kitchen has a honed marble island & backsplash, Wolf gas cooktop & double wall ovens, Sub Zero wine refrigerator & refrigerator. The living room & dining area have large floor to ceiling windows framing the amazing views. The 3rd full bath & 3rd bedroom (currently used as a den) are just beyond the living room. The luxurious primary suite has two curtain walls of glass & two walk in closets. The bath has a water closet, two sinks, large walk in shower & a well positioned tub to maximize the view. Laundry room w/ side by side washer/dryer. Automated shades & lighting as well as California Closets are throughout this home. Amenities: 24/7 concierge, indoor pool, sauna, 8,000sf gym, basketball/squash court, club rooms, wfh areas, library & outdoor space w/ multiple grills, tv & loun
MLS #73333964
Courtesy of Curtis Group, Compass.
The Quinn
Price Range: $1,199,000-$4,995,000
Average Price:$2,899,000
Property Location
Loading map...
Additional Property Info
- AreaSouth End
- TownBoston
- CountySuffolk
- TypeCondominium
- StyleMid-Rise
- Unit #14F
- Sewer and WaterPublic Sewer
- Total Fireplaces1
- Pets AllowedYes
- Unit Level14
- Assoc SecurityDoorman, Concierge
- Pool DescriptionAssociation, Indoor
Request More Info
We're happy to help with any questions you may have. Please send us an email by filling out the form below.
Courtesy of Curtis Group, Compass.





