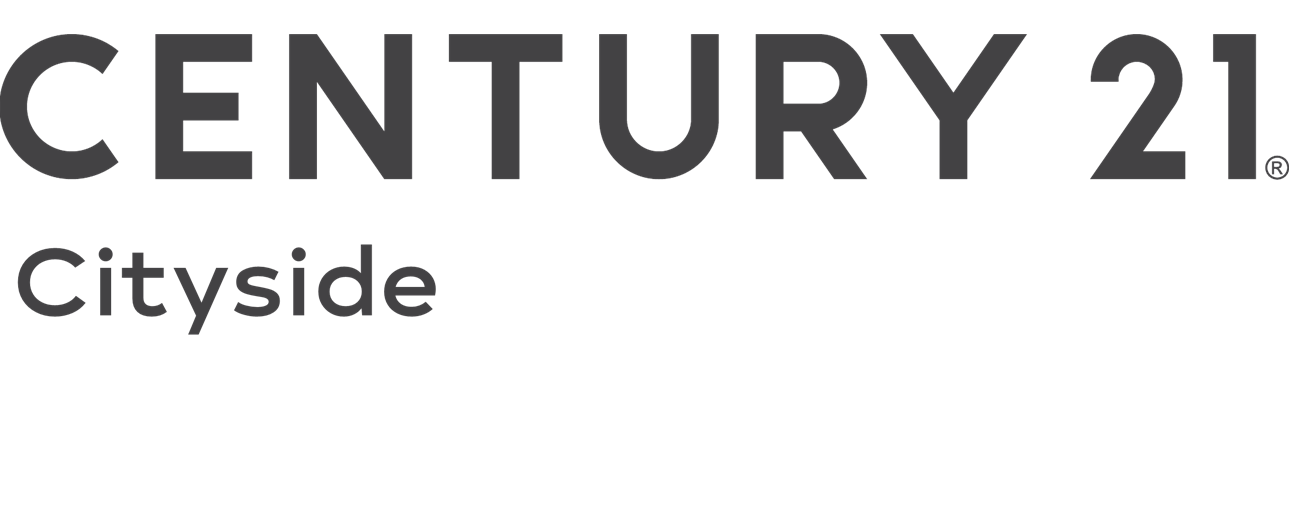Account Login
Sign Up For These Benefits
- Get most recent daily updates
- Save your favorite listings in one place
- Save your search criteria
- Share listings with friends easialy
Already a Member? Login below
New User? Signup below
Contact Us
- Home

- Search Properties

- 380 Harrison Ave #12F
380 Harrison Ave #12F
Boston, MA 02118
$4,495,000






































| Bedrooms | 3 |
| Full Baths | 3 |
| Half Baths | 0 |
| Price | $4,495,000 |
| Square Feet | 1,836 |
| Price/SF | $2,448/SF |
| Condo Fee | $3,504 |
| Days on Market | 43 |
| Year Built | 2020 |
Property Description
Unparalleled luxury in this exquisitely designed home, with floor-to-ceiling windows affording breathtaking panoramic views of the city. The highlight of this home is the expansive 640 sq. ft. walk-out terrace, featuring a custom outdoor kitchen. A stunning chef's kitchen with white oak cabinetry, Sub-Zero and Wolf appliances, Calcutta marble, a walk-in pantry & a laundry room. The primary suite offers custom walk-in closets & a spa-inspired bathroom, with a water closet & freestanding soaking tub. A guest suite includes an en-suite bath, while a versatile third bedroom, currently a study. Enjoy two deeded parking spaces, a storage unit & premium finishes throughout. Situated in one of the city's most sought after buildings, The Quinn offers a curated suite of amenities, including a 24/7 concierge, an 8,000 sq. ft. fitness center plus an indoor pool for a spa-like retreatDeveloped by Related Beal and designed by the legendary Robert A. M. Stern, The Quinn defines modern luxury living.
MLS #73334712
Courtesy of Alan Duggan, Compass.
The Quinn
Price Range: $995,000-$5,999,000
Average Price:$3,451,000
Property Location
Loading map...
Additional Property Info
- AreaSouth End
- TownBoston
- CountySuffolk
- TypeCondominium
- StyleHigh-Rise
- Unit #12F
- Sewer and WaterPublic Sewer
- Total Fireplaces1
- Pets AllowedYes
- Unit Level12
- Assoc SecurityIntercom, TV Monitor, Doorman, Concierge
- Pool DescriptionAssociation, Indoor
Request More Info
We're happy to help with any questions you may have. Please send us an email by filling out the form below.
Courtesy of Alan Duggan, Compass.





