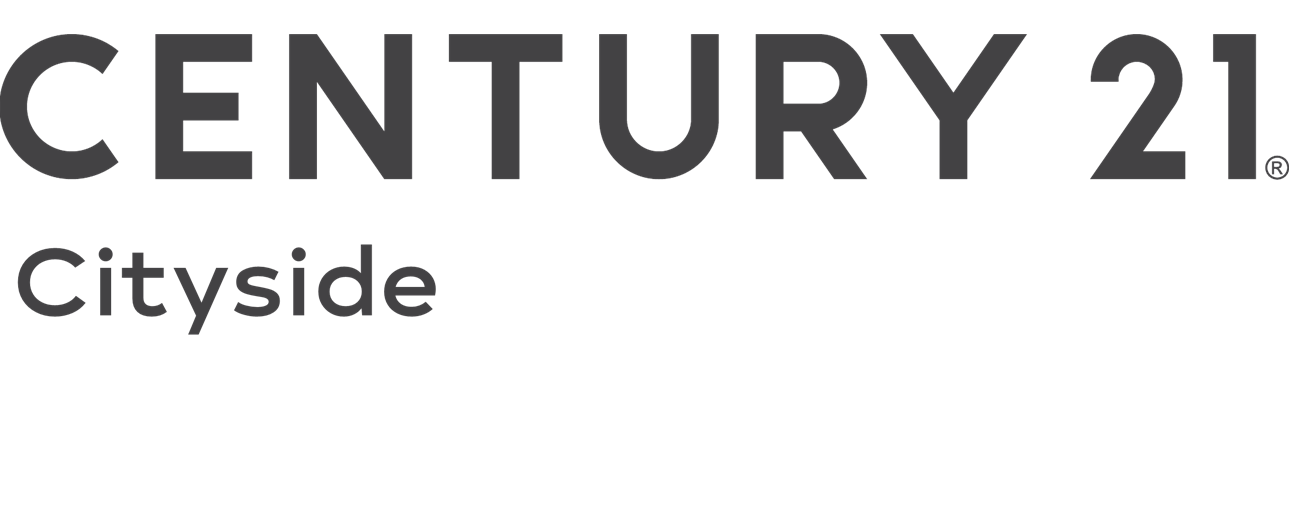Account Login
Sign Up For These Benefits
- Get most recent daily updates
- Save your favorite listings in one place
- Save your search criteria
- Share listings with friends easialy
Already a Member? Login below
New User? Signup below
Contact Us
- Home

- Search Properties

- 380 Harrison Ave. #12D
380 Harrison Ave. #12D
Boston, MA 02118
$1,199,000





























| Bedrooms | 1 |
| Full Baths | 1 |
| Half Baths | 0 |
| Price | $1,199,000 |
| Square Feet | 841 |
| Price/SF | $1,425/SF |
| Condo Fee | $1,212 |
| Days on Market | 9 |
| Year Built | 2021 |
Property Description
LAST 1-bedroom condo available! Welcome to The Quinn â your perfect sanctuary in the heart of the city! This spacious 1-bedroom, 1-bathroom home boasts an open floorplan that seamlessly blends living and dining spaces, ideal for both relaxing and entertaining. With expansive floor-to-ceiling windows throughout, you'll enjoy stunning East-facing views that flood the home with natural light. The modern kitchen is a chef's dream, featuring an open layout and a gorgeous island perfect for hosting. Enjoy European white oak floors, sleek panelized appliances, and customized Italian kitchen cabinetry. The luxurious bathroom includes quartz countertops and an expansive glass-enclosed shower. The Quinn offers an elevated lifestyle with world-class amenities, including an indoor lap pool, sauna, an 8,000-sf fitness center, squash court, billiards room, game room, and a work lounge. With multiple lounges throughout the building, there's always a perfect space to unwind.
MLS #73335037
Courtesy of Jae Wolcott, The Collaborative Companies.
The Quinn
Price Range: $1,199,000-$4,995,000
Average Price:$2,899,000
Property Location
Loading map...
Additional Property Info
- AreaSouth End
- TownBoston
- CountySuffolk
- TypeCondominium
- StyleHigh-Rise
- Unit #12D
- Sewer and WaterPublic Sewer
- Pets AllowedYes w/ Restrictions
- Unit Level12
- Assoc SecurityDoorman, Concierge
- Pool DescriptionAssociation, Indoor, Lap
- Condominium NameThe Quinn
Request More Info
We're happy to help with any questions you may have. Please send us an email by filling out the form below.
Courtesy of Jae Wolcott, The Collaborative Companies.





