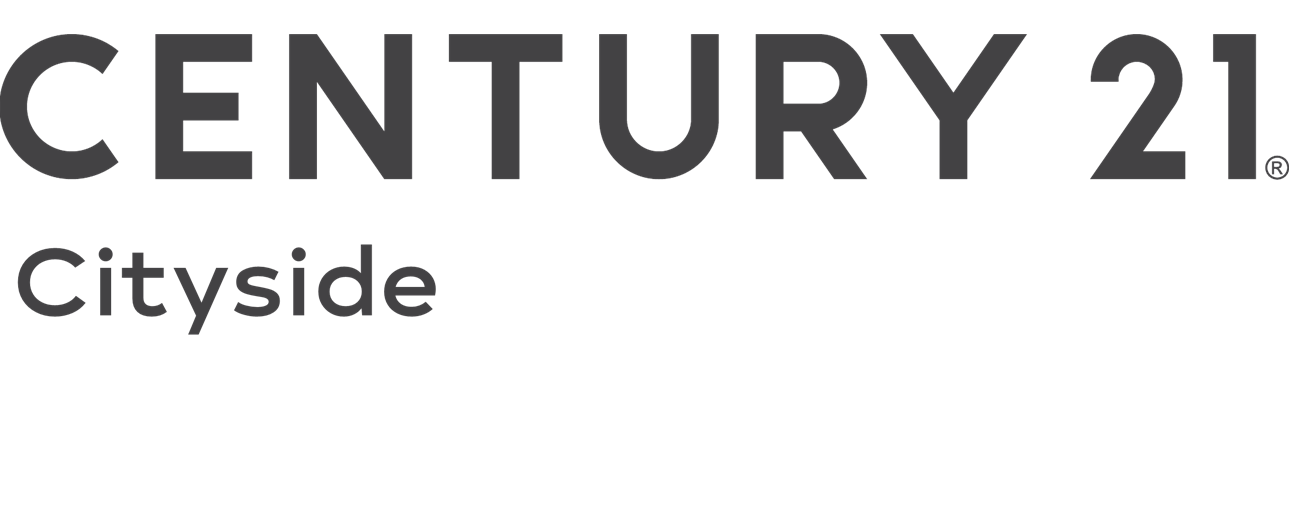Account Login
Sign Up For These Benefits
- Get most recent daily updates
- Save your favorite listings in one place
- Save your search criteria
- Share listings with friends easialy
Already a Member? Login below
New User? Signup below
Contact Us
- Home

- Search Properties

- 38 Cross St
38 Cross St
Boston, MA 02129
$2,950,000



























| Bedrooms | 4 |
| Full Baths | 3 |
| Half Baths | 1 |
| Price | $2,950,000 |
| Square Feet | 3,458 |
| Price/SF | $853/SF |
| Condo Fee | -- |
| Days on Market | 11 |
| Year Built | 1880 |
Property Description
This "just completed" custom renovated 4+ bed, 3.5 bath single family boasts an extra wide layout, combines period details with/ designer amenities & includes two parking spots. Living w/9.5 foot ceilings, custom wainscoting, rift white oak flooring, oversized crown molding, restored antique marble mantel, âState of the art" kitchen w/white oak rift island & mitered quartzite counters, Thermador paneled appliances, wet-bar w/paneled wine fridge & large pantry. Mudroom w/honed marble flooring. Powder room w/Serena and Lilly navy grasscloth, wainscoting. All beds w/natural light & custom closets. Laundry closet w/butcher block shelving. Sun-filled master w/4 skylights, enormous walk-in closet &" spa like" master bath. Fin. basement w/ add room, full bath & large den w/wet-bar. The fenced-in yard can house two cars & also serves as ideal patio for entertaining or play space. A custom home of this quality will be hard to find again.
MLS #73334820
Courtesy of Jane Reitz, Reitz Realty Group.
Property Location
Loading map...
Additional Property Info
- Acres0.04
- AreaCharlestown
- Lot0.04
- Lot Size1708.00
- Lot DescriptionOther
- TownBoston
- CountySuffolk
- TypeDetached
- StyleColonial
- Sewer and WaterPublic Sewer
- Total Fireplaces1
Request More Info
We're happy to help with any questions you may have. Please send us an email by filling out the form below.
Courtesy of Jane Reitz, Reitz Realty Group.




